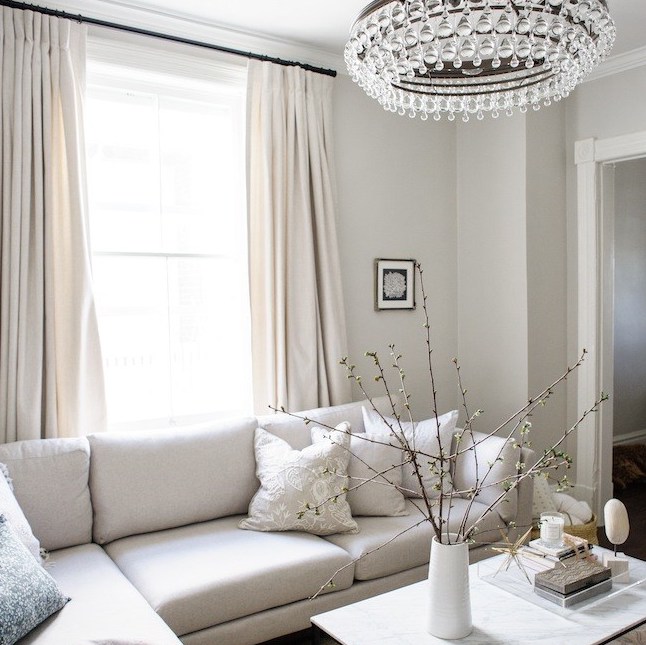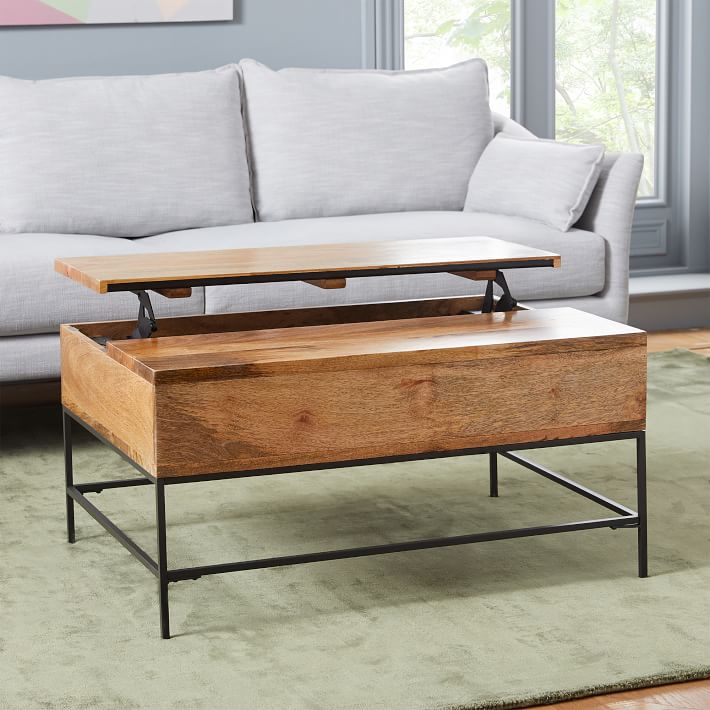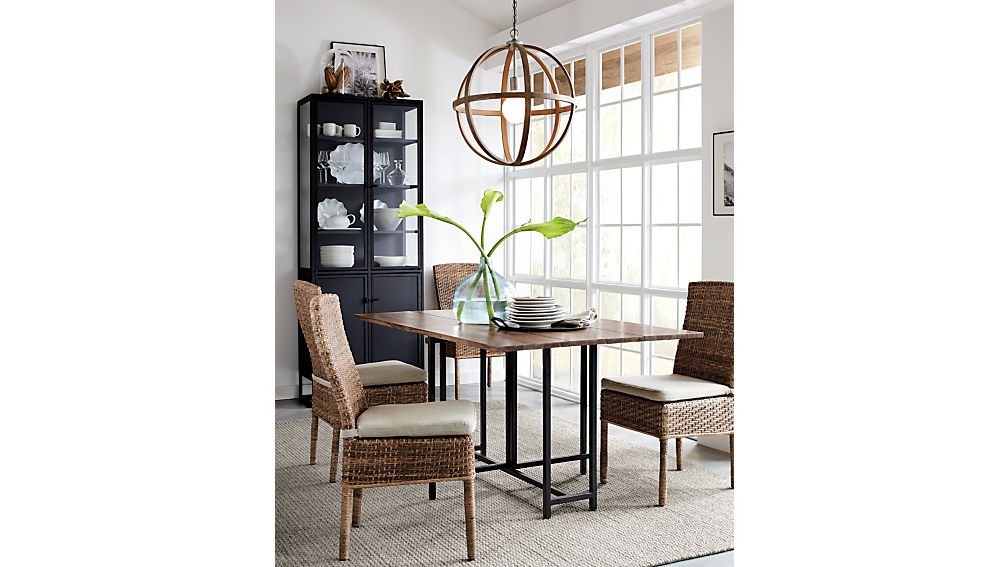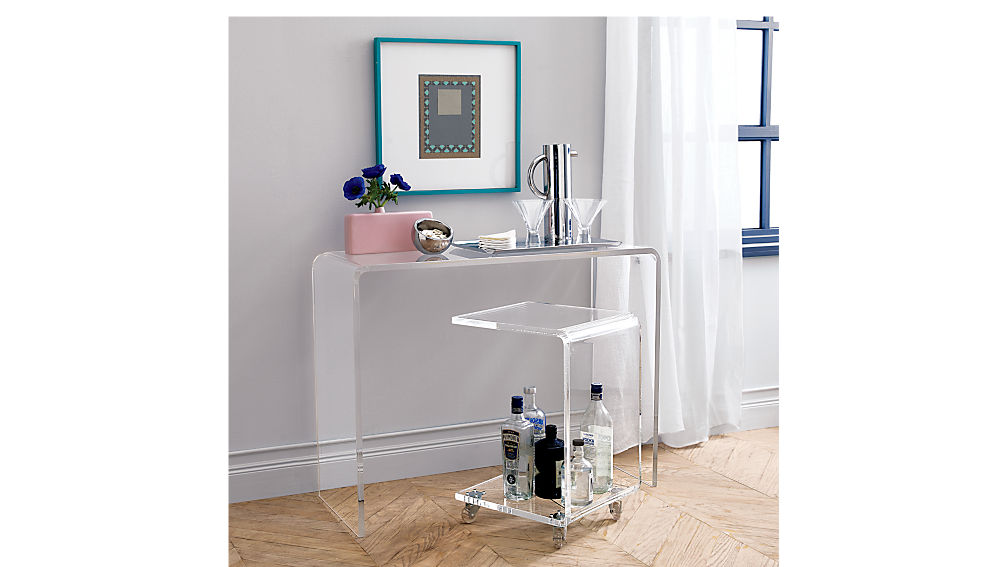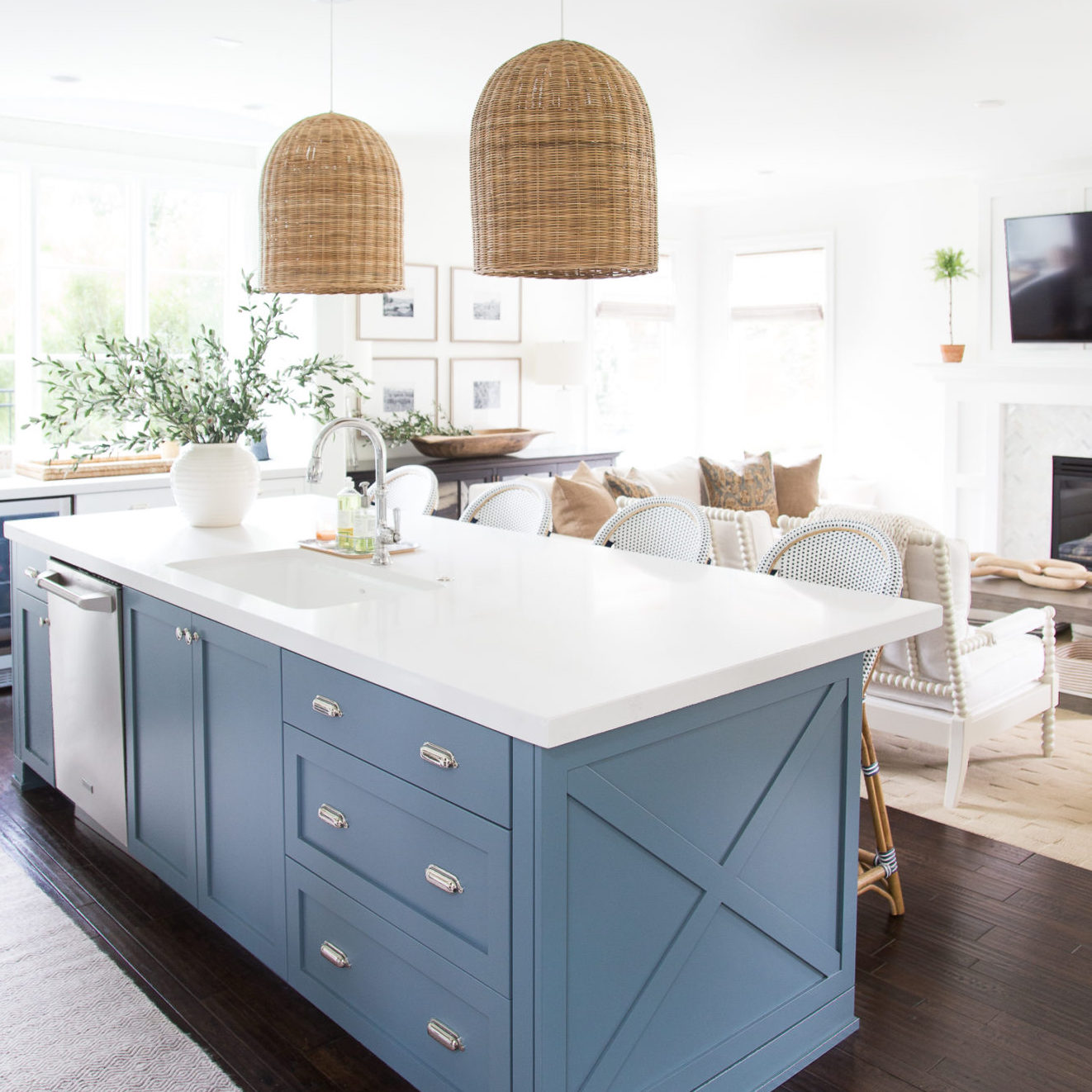10 Ways to Make Your Small Space Feel Bigger
1. Get Rid of Clutter
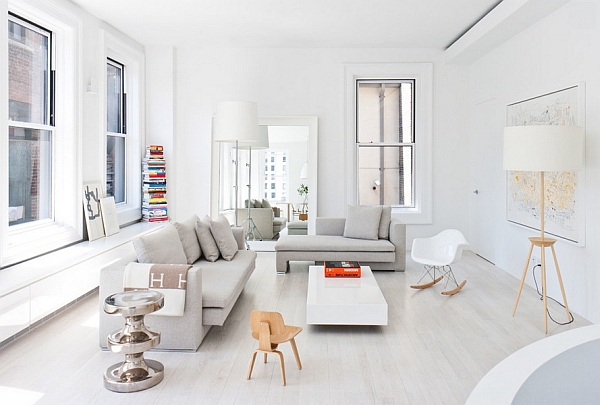
Image: Resolution: 4 Architecture
A cluttered room can often feel smaller. Neatly store away non-essential items and limit decorative accessories.
2. Use Hidden Storage
Invest in a storage coffee table or ottoman to stay organized and clear clutter.
3. Less is More
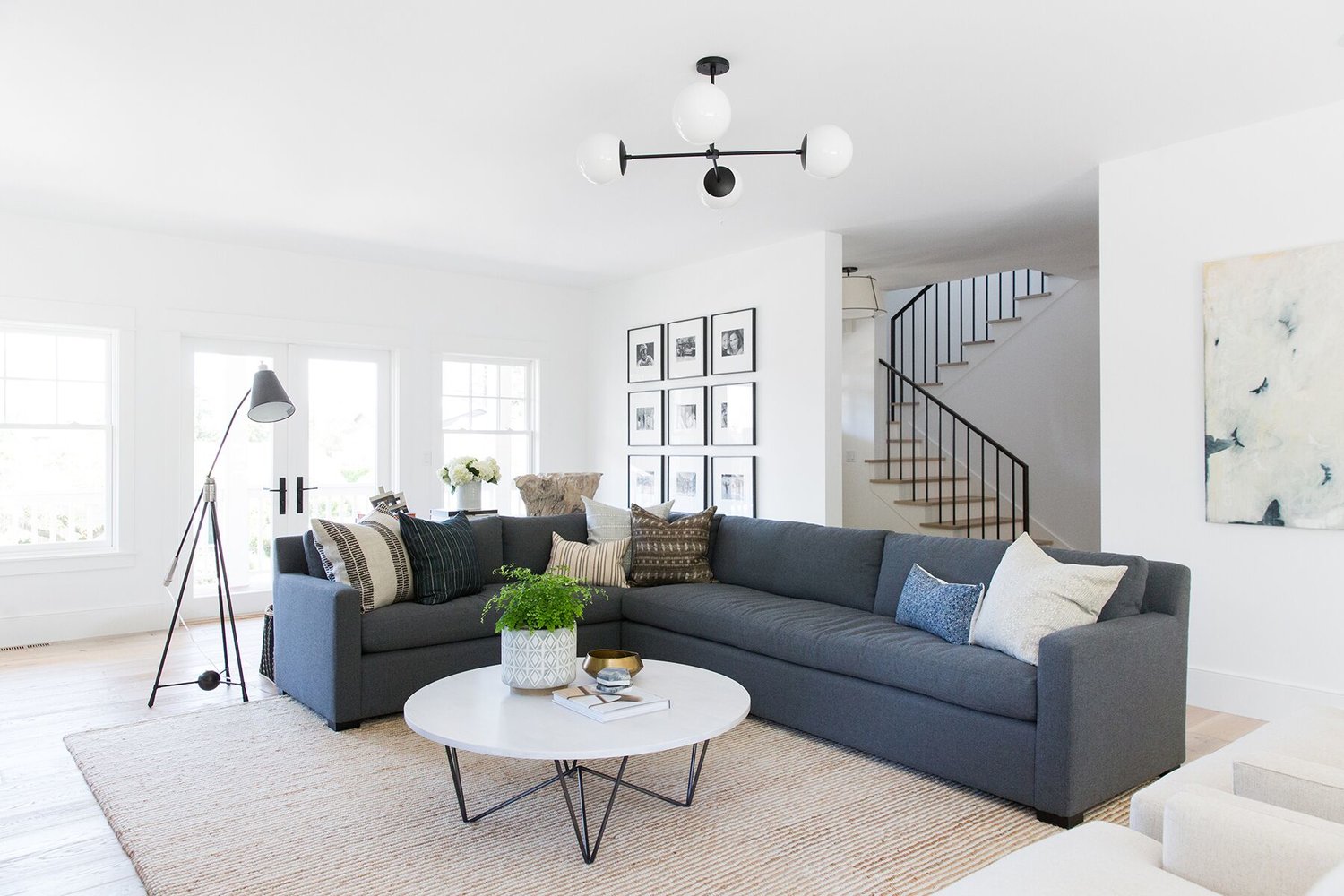
Image: Studio McGee
Opt for fewer pieces of furniture to make your space feel bigger. For instance, consider a sectional sofa over a sofa and chairs.
4. Invest in Space-Saving Furniture
You can physically free up space by choosing smaller or specialist furniture that is multi-purpose or that can be folded away. Brands like Crate & Barrel, Pottery Barn, and Wayfair offer small space furniture to make it even easier.
5. Select Light Colors
Use light colors on the walls and floors to make the room feel airy. Dark colors absorb light instead of reflecting it.
6. Make Use of Mirrors
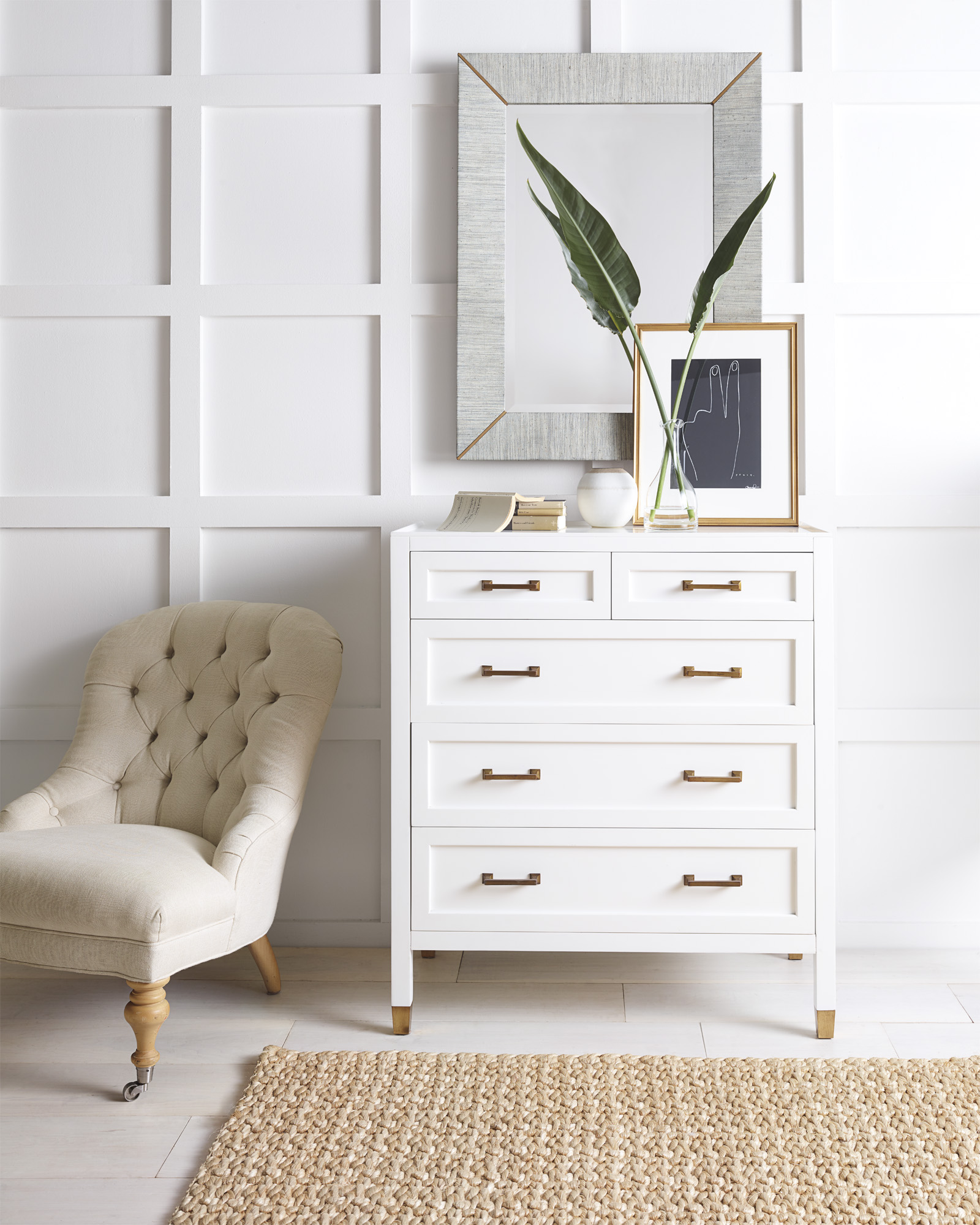
Image: Serena & Lily
Mirrors create the illusion of extra space by reflecting the room and light. Place mirrors opposite windows, to create a sense of an extra window, add depth, and increase natural light.
7. Opt for Oversized Artwork
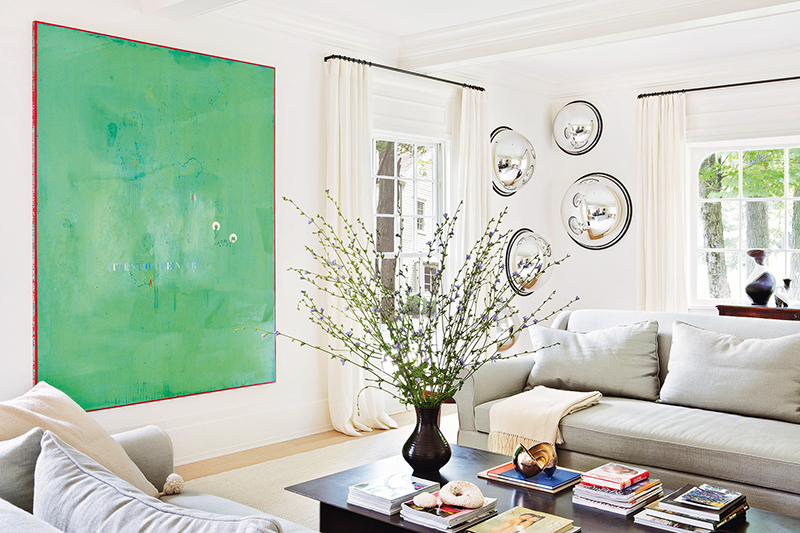
Image: Julie Hillman
Oversized artwork makes a room feel larger in scale.
8. Use Lucite and Glass Items
Lucite and glass items take up less visual space and allow for light to flow through them.
9. Create More Visible Floor
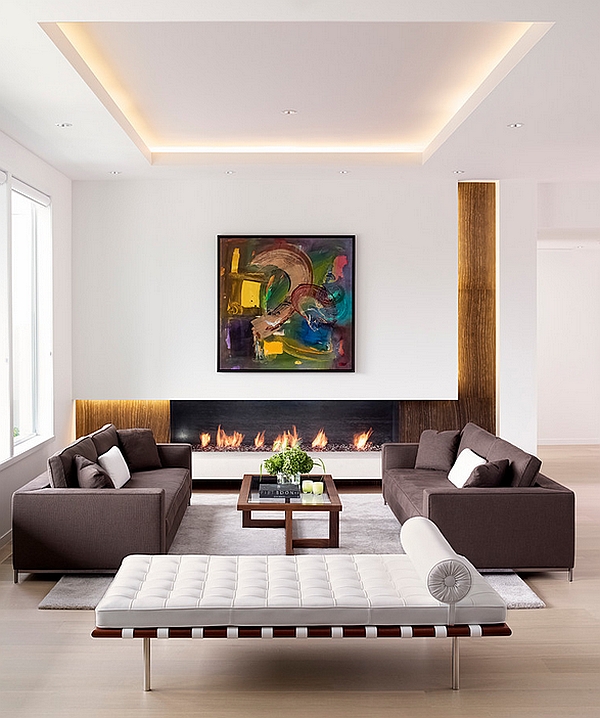
Image: Stuart Silk Architects
A larger area of visible floor can make a room feel bigger. Select a rug size that allows you to place the front legs of your sofa and chairs on it. Selecting a rug too big or too small can make the space seem smaller, so measure carefully.
10. Go Open Floor Plan
If you’re able, remodeling your home to have a more open floor plan can certainly help open up space. This is a job that is best left to professionals though, as it involves understanding the structural integrity of your home and possibly relocating wiring and plumbing. Full-service companies like Est, Est Inc can help you to create the perfect open plan layout.
SHOP THE POST
xx,
![]()
This is a collaborative post. All opinions are my own. Thank you for supporting the affiliate posts that make this blog possible.
